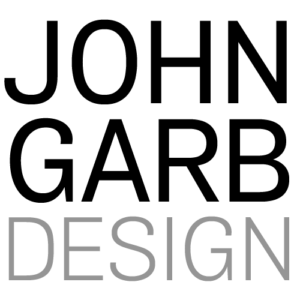Burj Dubai Plot 34
The Burj Dubai Development Plot 34 project consists of a 38-story residential tower with a gross area of 44,132 square meters, ground-level retail with a gross area of 3,025 square meters (32,560 sf), and a 6 level subterranean parking garage with a gross area of 21,590 square meters. The total gross enclosed area of the project is 68,747 square meters.
The site comprises 4,242 square meters and is located in Lakefront Residential Zone D of the Burj Dubai Development District. The Development District is centered around the Burj Dubai Tower and a large man-made lake.
The individual parcel is bounded to the north by Residential Drive M007, to the south by a pedestrian lakefront promenade, and to the east and west by vacant plots of similar size and zoning. The site is clear and has a gentle downward slope from north to south.
Reminiscent of the dragon fruit, with its serrated glass and concrete skin, the architecture of Plot 34 has a powerful presence. The exterior architecture responds in its strength and detail to the urban scale of the Burj Dubai District, while the interior reinterprets this aesthetic vocabulary in detail and form to create an intimately scaled residential environment, full of richness and texture.
PROJECT INFO
Client: Emaar Properties
Location: Dubai, United Arab Emirates
Total Floor Area: 740,000 sf (68,747 sm)
Use: Residential
PROJECT ROLE
● Exterior Wall Design & Detailing
● Floor Plans & Sections
● 3D Modeling & Renderings
● Graphic & Marketing Presentations







